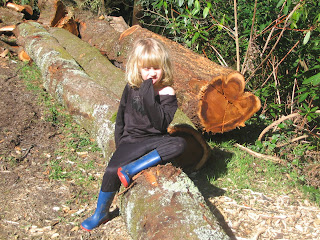I'm posting some photos of our block as it is now. We have lopped about 12 trees which Darren has been busily cutting up and moving around. (Yes, we had permission!). We have some big Blackwood logs which we are going to let dry out and eventually get milled into boards. We hope to use them on the staircase inside as a feature. We've still got some Japanese cedar trees to cut down later on and we'll probably use them to build a rustic ranch style fence along the street, leave some bark on them etc. It is a nice thing to reuse some of the old trees, gives the place some character I think.
Progress has been slow. We are still waiting on our new finance and are totally skint at present, living on credit. I phoned the solicitor who is handling the settlement with our old bank only to find out that they (the bank) have lost our title, hence the delays. Oh well, more patience required!!! Darren has finished up other work and is ready to devote himself full time to building our house. You may wonder how we can afford this but we have just factored living expenses into our building costs. Yes, we are borrowing money to live while we build but it is still much cheaper than if Darren worked and we paid another builder to build for us. Darren has also been able to work off much of our rent which is a big help. Once we sell our Venus Bay house, we will be fine. Hopefully over the summer this will happen. Please pray!!
Yesterday we hired a guy with a bigger excavator and started digging out around the top cut on the property. Holes were drilled and next week Darren is building a huge retaining wall with steel supports and sleepers. This will stop the cut edge from falling on our house in the future!!! This is our first step and then we will start stumps. Hopefully our money will come through and we can start purchasing more materials next week too.
Well, on we go, here are some photos, Jodie.


This is looking up the driveway to the clear space for the house, just a bit further away. You can see our little shack on the left up the top. If you can, imagine looking up at.........

Yes, this is the front of our house!!!

Darren's new toy!!

Amber on some of our logs (in a Batman suit).
 Here is a site plan, the photos above are taken from the right hand side of this map looking up at the house and garage.
Here is a site plan, the photos above are taken from the right hand side of this map looking up at the house and garage.