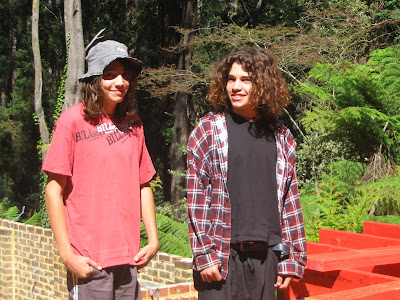
 Our gorgeous kids. From left at back: Jake and Amber, front: Nicky, Ben, Matt and Tim.
Our gorgeous kids. From left at back: Jake and Amber, front: Nicky, Ben, Matt and Tim. Below shows the floor joists on top of the garage (view from the back). This is now completely framed up as well and joined to the main house. This area is our formal lounge and our "guest quarters". We're having a guest room with a queen bed and big bunks as well as it's own bathroom. We really want family and friends to be able to stay over easily.
Below shows the floor joists on top of the garage (view from the back). This is now completely framed up as well and joined to the main house. This area is our formal lounge and our "guest quarters". We're having a guest room with a queen bed and big bunks as well as it's own bathroom. We really want family and friends to be able to stay over easily. This is our entrance hall. To the left at the back is my laundry which is my favourite room!!
This is our entrance hall. To the left at the back is my laundry which is my favourite room!!
 Here's Darren sitting at the front door.
Here's Darren sitting at the front door. Since these photos we have done more framing and today the first floor sheets are being lifted on. We are using Hebel which is 75mm aerated concrete. It is for sound proofing the kids rooms upstairs!! The sheets are really heavy and need to be crane lifted up. The truck came yesterday and attempted to get up our driveway but the power steering failed. Guys came out to try and help but it ended up having to stay there overnight. This morning a mechanic came out but he ended up getting lost and bogged in a dead end street. Someone came and got the mechanic out then he finally came and fixed the truck but it still couldn't get up the driveway enough so only half the pellets went up. He's going to come back when the ground is drier and try again with a lighter load. Of course we have to pay for each extra trip out.
Since these photos we have done more framing and today the first floor sheets are being lifted on. We are using Hebel which is 75mm aerated concrete. It is for sound proofing the kids rooms upstairs!! The sheets are really heavy and need to be crane lifted up. The truck came yesterday and attempted to get up our driveway but the power steering failed. Guys came out to try and help but it ended up having to stay there overnight. This morning a mechanic came out but he ended up getting lost and bogged in a dead end street. Someone came and got the mechanic out then he finally came and fixed the truck but it still couldn't get up the driveway enough so only half the pellets went up. He's going to come back when the ground is drier and try again with a lighter load. Of course we have to pay for each extra trip out.  Here is our floor being built. The timber is red as it is specially treated to repel termites. It looks very pretty!! The sheets on the right are the chipboard floor which Jake and Ben are helping to put on.
Here is our floor being built. The timber is red as it is specially treated to repel termites. It looks very pretty!! The sheets on the right are the chipboard floor which Jake and Ben are helping to put on. Darren wants to shoot me?????
Darren wants to shoot me?????
Today, the site is being sprayed for termites and the floor will then be finished. Next, we start walls. Stay tuned.
PS Thanks Teresa for your comments. Hopefully it won't be long till you're doing the same as us.


We have also decided to downsize the upper storey of the house. It was just too big! We are now having 4 bedrooms upstairs for the kids as well as a bathroom (with 2 showers) and a communal closet. Downstairs will be our bedroom and a guest room. So it is now 6 bedrooms instead of 8 which was a bit ridiculous. Jake and Ben will have their own room and the others will share for now. The younger ones don't like being on their own anyway and we can always use the guest room or other spaces for a bedroom later on if we need to. We still have 2 living areas plus a huge rumpus room downstairs.
That is the news for now. We should be able to start the floor very soon. Love to all, Jodie.
PS, our "baby" Amber starts school tomorrow!

 The first wall!
The first wall!