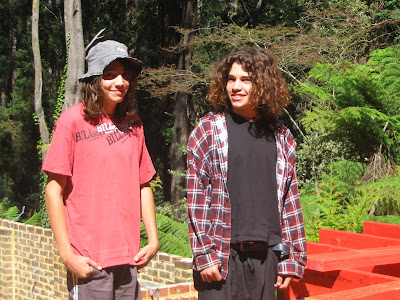Our garage is coming along nicely as you can see from these photos. This will be Darren's workshop and where he will keep his van. I will have a smaller garage up on the main house level. Darren is very excited with the size of his "shed".


 This photo is looking up the driveway to where the main house will be with the garage on the left on the lower level. Darren has plans to turn the slope in front of the garage (where the tree fern is at the top) into a conifer garden.
This photo is looking up the driveway to where the main house will be with the garage on the left on the lower level. Darren has plans to turn the slope in front of the garage (where the tree fern is at the top) into a conifer garden.
 This pic is taken from above the retaining walls. All the stumps are now in and the garage is on the left in the background.
This pic is taken from above the retaining walls. All the stumps are now in and the garage is on the left in the background.
We have also decided to downsize the upper storey of the house. It was just too big! We are now having 4 bedrooms upstairs for the kids as well as a bathroom (with 2 showers) and a communal closet. Downstairs will be our bedroom and a guest room. So it is now 6 bedrooms instead of 8 which was a bit ridiculous. Jake and Ben will have their own room and the others will share for now. The younger ones don't like being on their own anyway and we can always use the guest room or other spaces for a bedroom later on if we need to. We still have 2 living areas plus a huge rumpus room downstairs.
That is the news for now. We should be able to start the floor very soon. Love to all, Jodie.
PS, our "baby" Amber starts school tomorrow!
 Here is our floor being built. The timber is red as it is specially treated to repel termites. It looks very pretty!! The sheets on the right are the chipboard floor which Jake and Ben are helping to put on.
Here is our floor being built. The timber is red as it is specially treated to repel termites. It looks very pretty!! The sheets on the right are the chipboard floor which Jake and Ben are helping to put on. Darren wants to shoot me?????
Darren wants to shoot me?????



 This pic is taken from above the retaining walls. All the stumps are now in and the garage is on the left in the background.
This pic is taken from above the retaining walls. All the stumps are now in and the garage is on the left in the background.









 Here you can see the main house site with the floor trusses in the background and two of our tanks unloaded. These will need to be moved back into the right rear corner which will be the back of the house. These two will fill off our main house and will be our water supply.
Here you can see the main house site with the floor trusses in the background and two of our tanks unloaded. These will need to be moved back into the right rear corner which will be the back of the house. These two will fill off our main house and will be our water supply. This is a view of the lower level garage site with our bricks delivered. This tank will fill off this roof and will be kept for fire use. We have to have 10,000 litres on site at all times specifically for fighting fires. It has to have all the right fittings for the fire trucks etc. They can use it to fight any fire in the area.
This is a view of the lower level garage site with our bricks delivered. This tank will fill off this roof and will be kept for fire use. We have to have 10,000 litres on site at all times specifically for fighting fires. It has to have all the right fittings for the fire trucks etc. They can use it to fight any fire in the area.

 This is the big retaining wall along the top of the land. The steel posts go up to 2m into the ground!
This is the big retaining wall along the top of the land. The steel posts go up to 2m into the ground! 